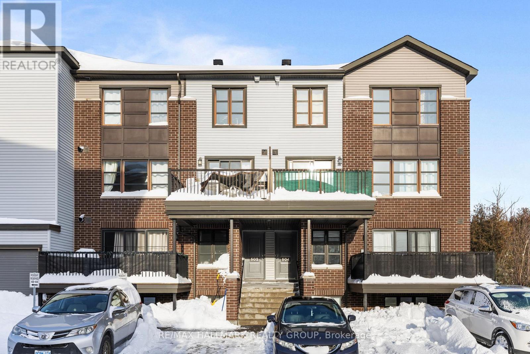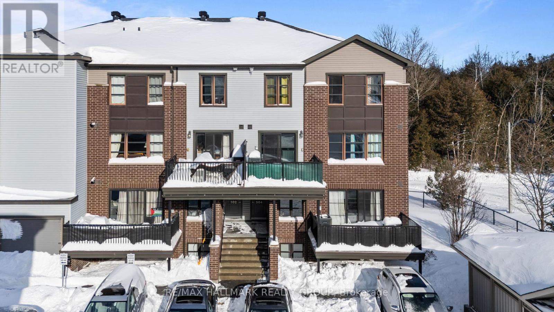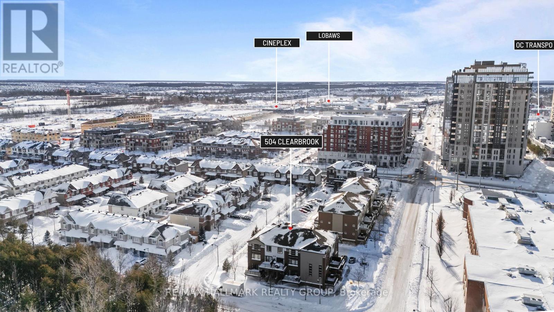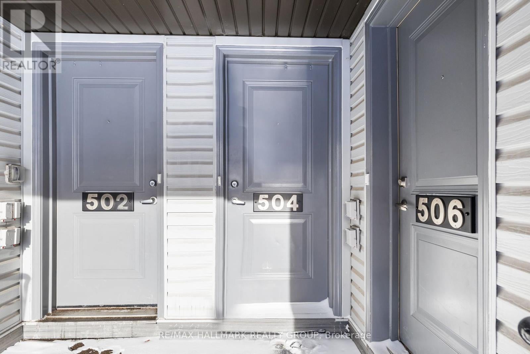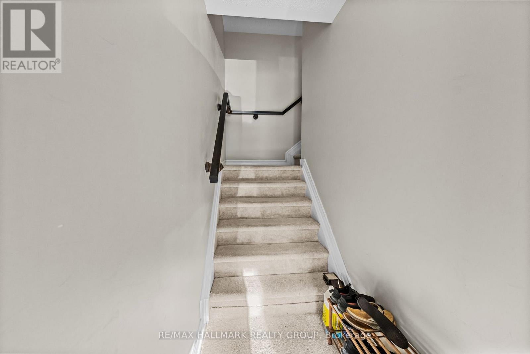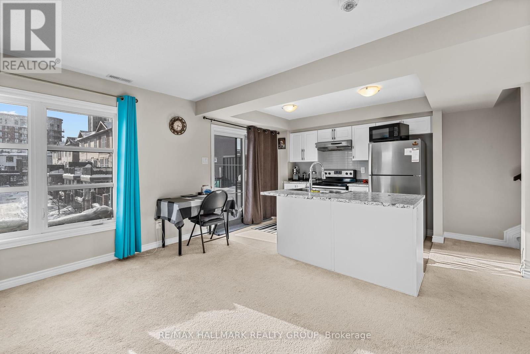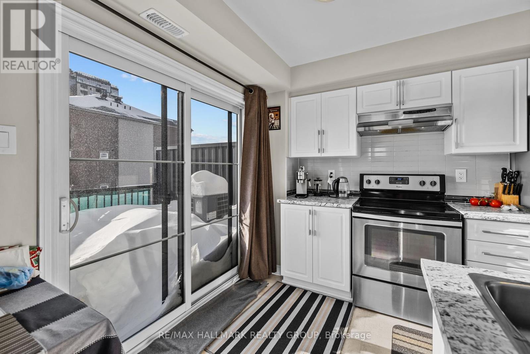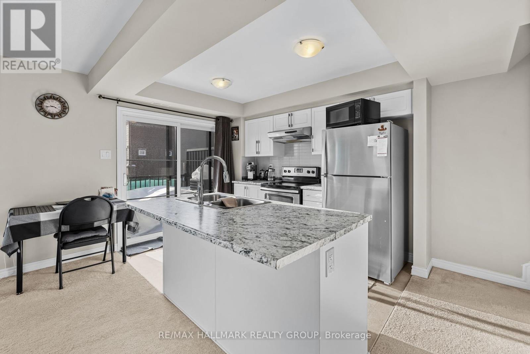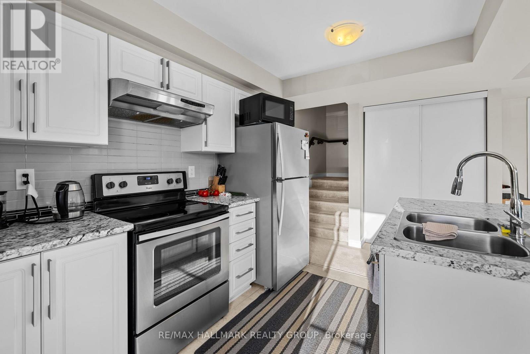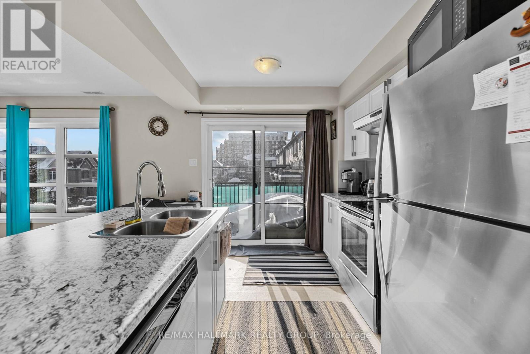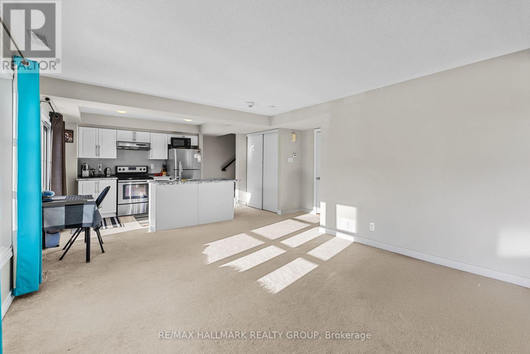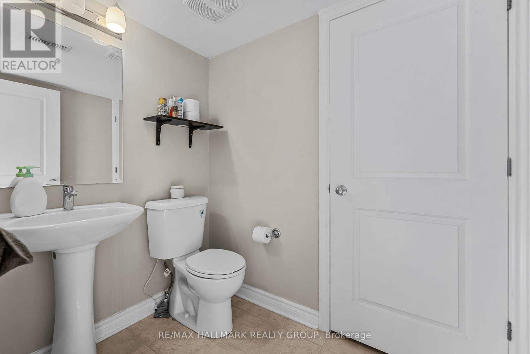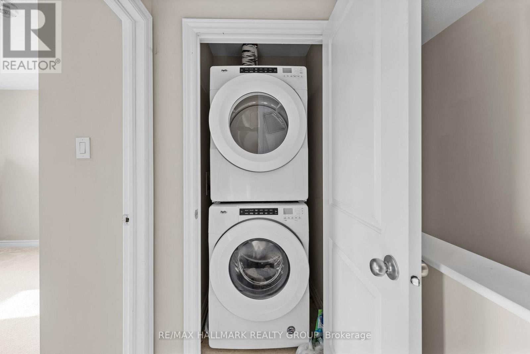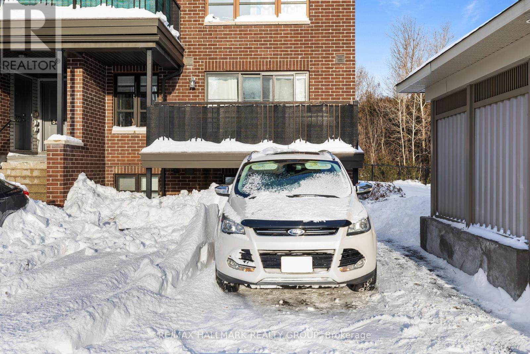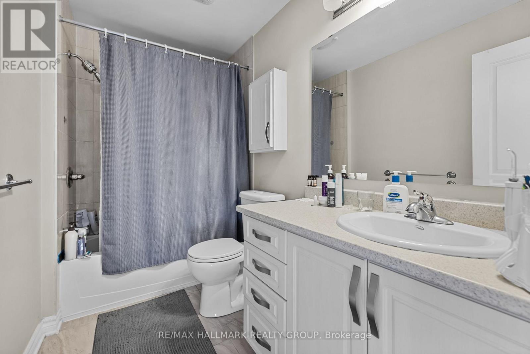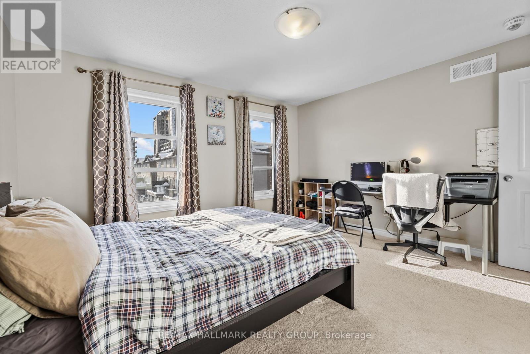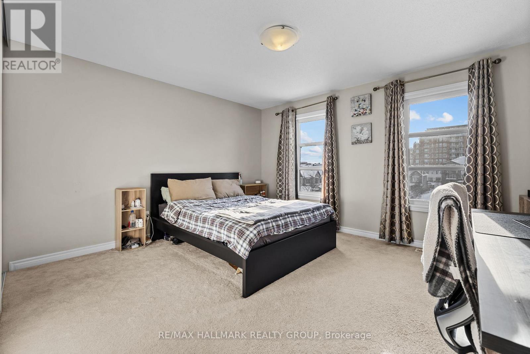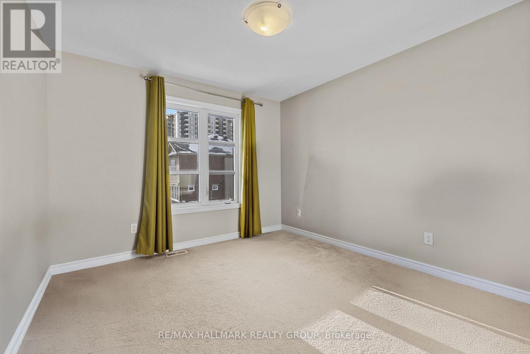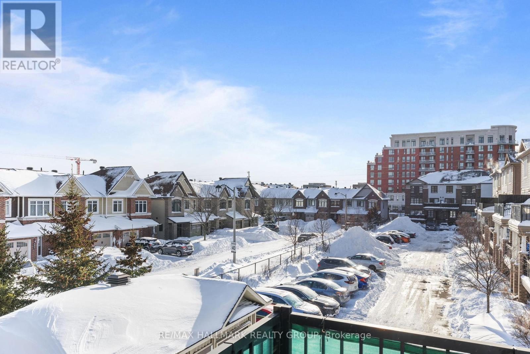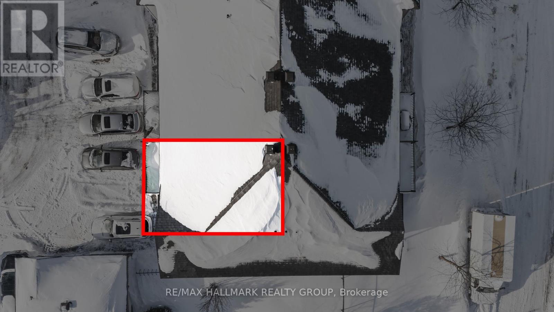END-UNIT TOP-FLOOR stacked townhome with a clear view... RARE OPPURTUNITY! Enjoy the view from your large windows or on the balcony. Built in 2015, this 2-bedrm, 1.5 bathrm home allows you to enjoy living in a townhome without the maintenance. Condo fees care of parking and common area snow shoveling and grass cutting. Doesn't feel like a condo! Private in-suite laundry. Inside there is plush carpet to comfort your feet. OPEN CONCEPT KITCHEN to Living room to Dining area... LARGE and open with BIG windows and access to your balcony. Not to mention, a 2-pc bathrm for your convenience. WAIT, there's more! TOP floor has a master bedrm you'll love and another bedroom for family or guests. A full bathroom to share as well. Parking space is #39 - right by your door at the end to make it easy. This unit is on a Private, not on the busy street, for privacy and serenity. WALK to all shopping and entertainment you need at the Chapman Mills Marketplace Shopping Mall, 600m to the Transitway Rapid Bus system, High School is a few blocks away and more! Condo fees are low at $279/mo... well managed condo corp... get it before it's gone! (id:4069)
Address
504 CLEARBROOK DRIVE
List Price
$429,888
Property Type
Single Family
Type of Dwelling
Row / Townhouse
Area
Ontario
Sub-Area
Ottawa
Bedrooms
2
Bathrooms
2
Floor Area
1,200 Sq. Ft.
Maint. Fee
$279.00
MLS® Number
X11979099
Listing Brokerage
RE/MAX HALLMARK REALTY GROUP
Postal Code
K2J5X5
Zoning
condominium
Features
Balcony, In suite Laundry
