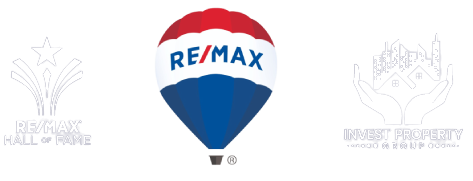Welcome to this beautifully transformed 3-bed, 3-bath mid-century modern bungalow in Beaverbrook. Blending classic design with modern elegance, this home offers an open-concept layout that flows effortlessly between the living, kitchen, and dining areas. The spacious living room features flat ceilings, recessed lighting, large windows, and a cozy wood-burning fireplace. The custom kitchen boasts matte black and walnut cabinetry, quartz countertops, a large island with breakfast bar, new stainless-steel appliances, and modern fixtures. The expanded master suite includes a custom walk-in closet and a luxurious ensuite with an oversized walk-in shower. Two additional bedrooms and a stylishly updated main bath complete the main floor. The finished lower level offers a large rec room and a 2-piece bath. Interior updates include but not limited to tile flooring, doors, trim, hardware, flat ceilings, pot lighting throughout, lighting fixtures, kitchen, bathrooms, and new kitchen appliances. **** EXTRAS **** Updated furnace, AC, HWT, electrical panel, roof, windows, doors, attic insulation. *For Additional Property Details Click The Brochure Icon Below* (id:4069)
| Address |
9 KINGSFORD CRESCENT |
| List Price |
$879,000 |
| Property Type |
Single Family |
| Type of Dwelling |
House |
| Style of Home |
Bungalow |
| Area |
Ontario |
| Sub-Area |
Ottawa (kanata) |
| Bedrooms |
3 |
| Bathrooms |
3 |
| Floor Area |
1,100 Sq. Ft. |
| Lot Size |
75 x 110 FT Sq. Ft. |
| MLS® Number |
X9370169 |
| Listing Brokerage |
ICI SOURCE REAL ASSET SERVICES INC.
|
| Basement Area |
N/A (Finished) |
| Postal Code |
K2K1T2 |
| Features |
Lane |



















