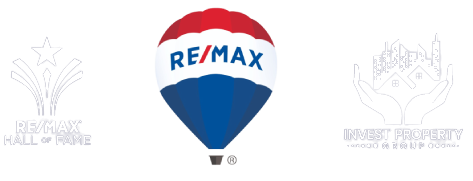Impressively upgraded Tartan home. Open concept w 9-ft ceilings, rich hardwd & flat ceilings thru main level. Formal din-rm is set apart. Handy main level den ideal for work from home. Bright kitchen w sleek granite counters & island w breakfast bar is open to spacious great rm, perfect for informal gatherings. Picture window offers tranquil back yard views. Mud-rm was built with the growing family in mind, offering storage & closet space. Second level also offers flat ceilings. Primary bedrm offers luxury ensuite. Three add'l bedrms (2 w walk-in closets), main bath & laundry rm complete this level. Large window, bathroom rough-in & well-placed utilities offer unlimited potential for future development of the lower level. Fully fenced back yard w patio, pergola & lovely landscaping. Located on a quiet street, easy access to great amenities. This home will be admired by all, but can be owned by you! 24hr notice for showings M-F - shift workers; some notice on weekends. 24hrs on offers. (id:4069)
| Address |
125 SHACKLEFORD WAY |
| List Price |
$929,900 |
| Property Type |
Single Family |
| Type of Dwelling |
House |
| Area |
Ontario |
| Sub-Area |
Stittsville |
| Bedrooms |
4 |
| Bathrooms |
3 |
| Lot Size |
37.95 ft X 101.76 ft Sq. Ft. |
| Year Built |
2018 |
| MLS® Number |
1397298 |
| Listing Brokerage |
RE/MAX HALLMARK REALTY GROUP
|
| Basement Area |
Full (Unfinished) |
| Postal Code |
K2S0W5 |
| Zoning |
RESIDENTIAL DWELLING |
| Site Influences |
Golf Nearby, Recreation Nearby, Shopping |
| Features |
Automatic Garage Door Opener |






























